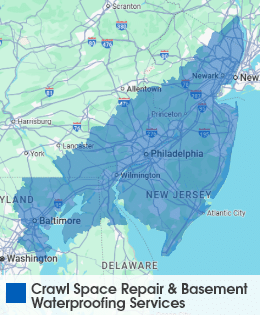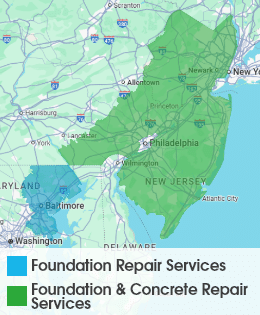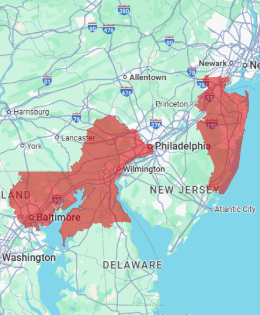
Trench Drain
This trench drain system was installed along the footer to collect water from the entrance.

Sump Pump
The newly-installed SuperSump pump system.

WaterGuard Process
The installation of our WaterGuard drainage system in progress.

Sump Pump Installation
A progress photo from our team installing the new SuperSump system.

Damp Basement
Damp basement.

Vapor Barrier
Our CleanSpace vapor barrier system installed along the walls of the basement.










