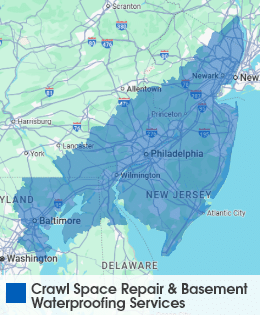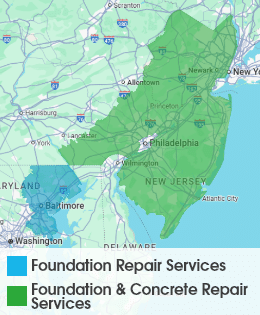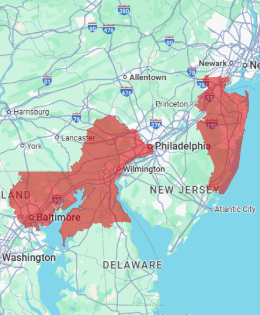
Drainage System Installation
The WaterGuard has been installed, and just needs concrete poured on top to be finished.

Drainage System
Fresh concrete over the new WaterGuard drainage system.

WaterGuard
Our WaterGuard drainage system was installed along the footer of the basement, surrounding the entire perimeter.

Debris
After jackhammering the basement footer to make way for the new drainage system, our team efficiently removed the concrete.

Trench
A trench was carved from the concrete to the footer. You can see water pouring from the foundation.

Drainage System Installation
This trench was dug around the perimeter of the basement to make way for our WaterGuard drainage system.

Basement Wall
The drywall was removed around the basement, and there would be a trench dug around the perimeter to properly get to the footer.

Foundation Water
Water pouring into the trench from the foundation. If there is not a drainage system in place, this water would be pouring into the basement.

Discharge Line
The buried discharge line to expel water collected by the interior system.

Drainage System Installation
One of our crew members shown leveling the concrete over the new WaterGuard drainage system.










